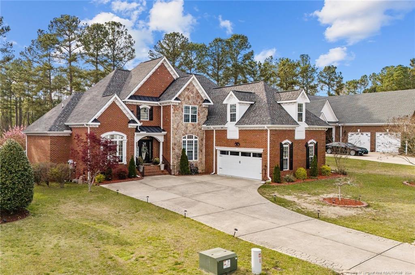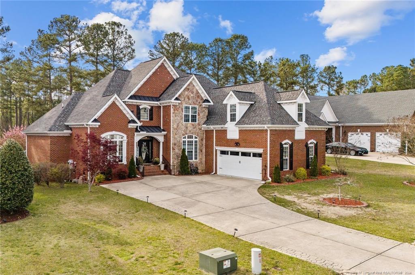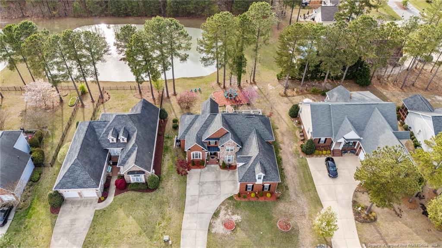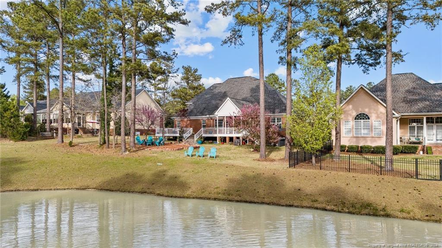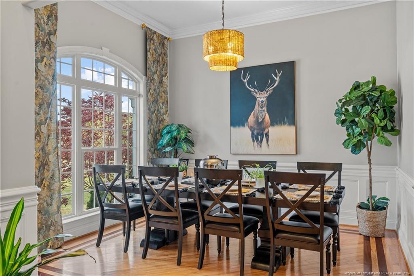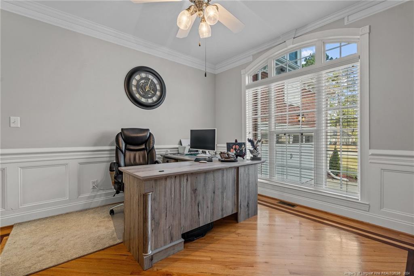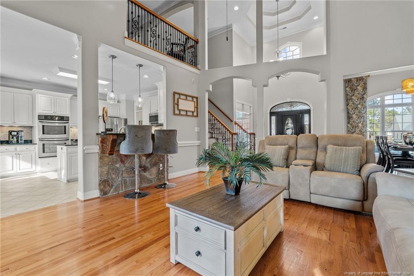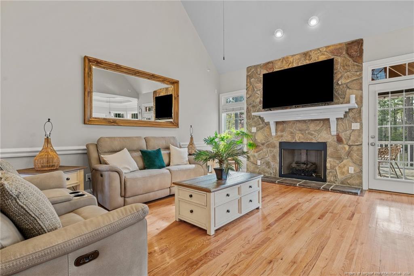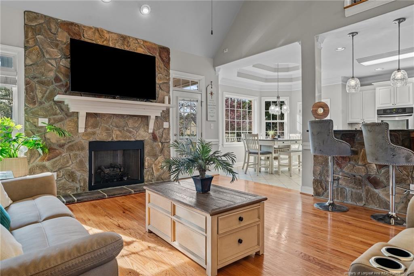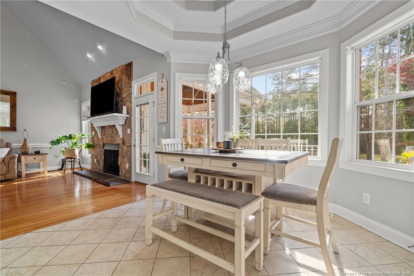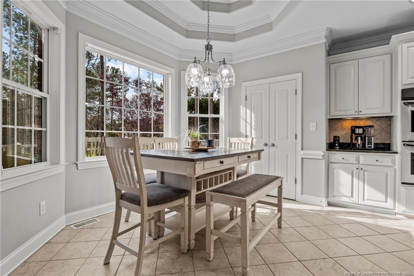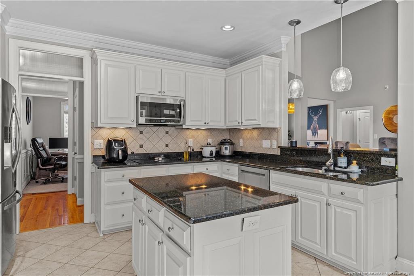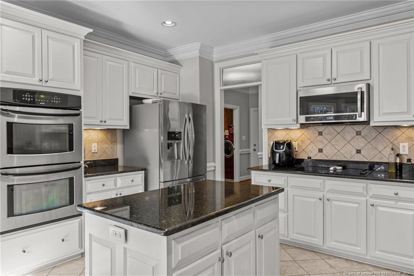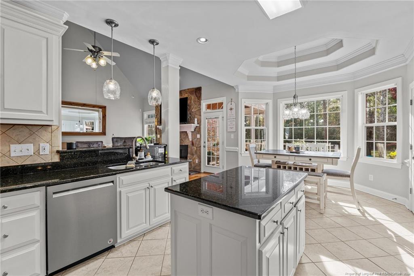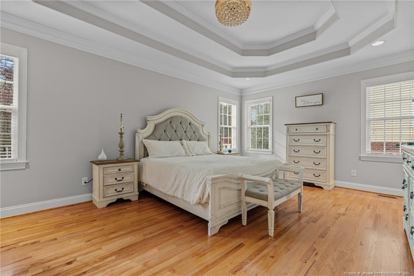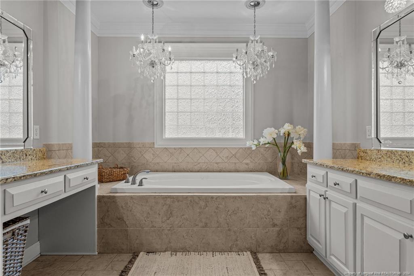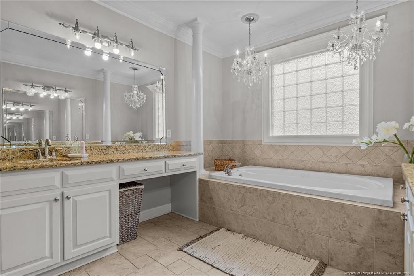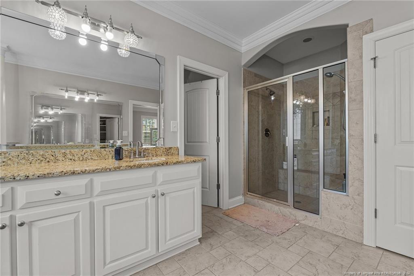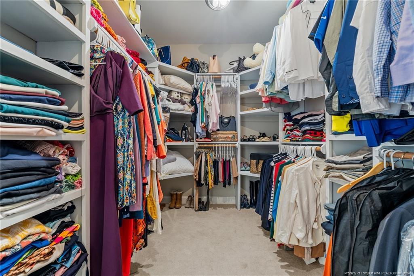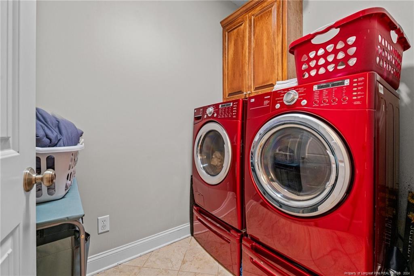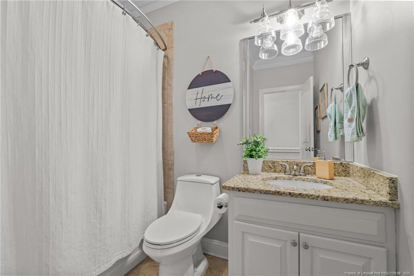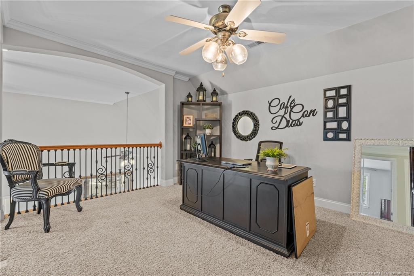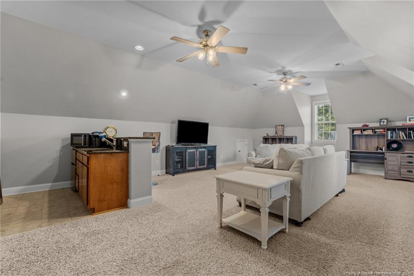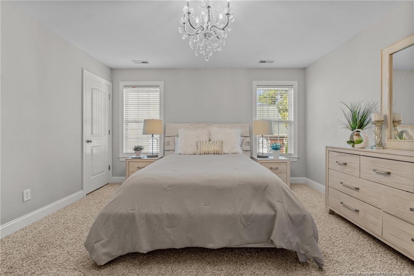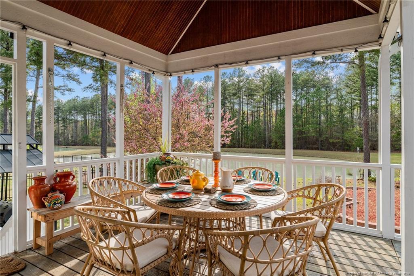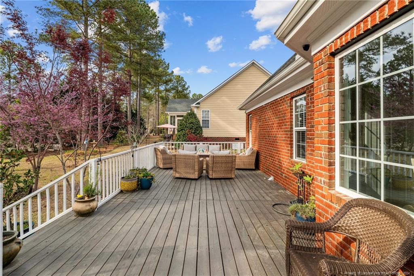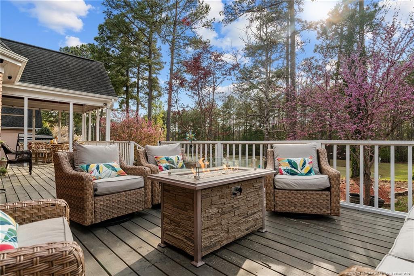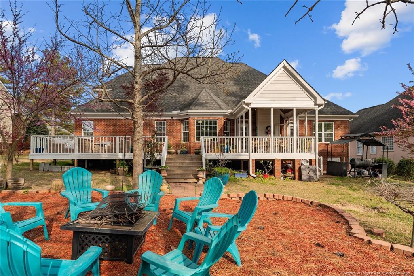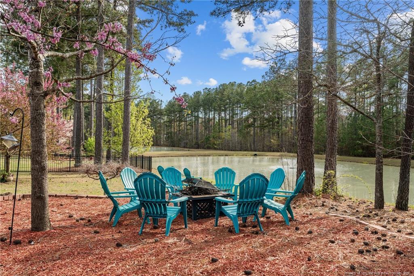271 Falling Water Road, Spring Lake, NC 28390
Date Listed: 03/27/24
| CLASS: | None |
| NEIGHBORHOOD: | ANDERSON CREEK CLUB |
| MLS# | 721909 |
| BEDROOMS: | 4 |
| FULL BATHS: | 3 |
| PROPERTY SIZE (SQ. FT.): | 3,501-4000 |
| COUNTY: | Harnett |
Get answers from your Realtor®
Take this listing along with you
Choose a time to go see it
Description
Immaculately maintained & updated 4BR, 3BA home located in the desirable gated community of Anderson Creek Club. The home boasts a 2 story entry w/double trey ceiling, formal dining room, & office. The open concept flows from the family room to a bright kitchen, which has an eat-in area w/ample natural light. The main floor is designed w/a split layout, featuring a full bath & bedroom on one side, & a spacious primary bedroom on the other. Primary bedroom includes an en suite bath w/2 large vanities, jetted tub, & large standing shower. There's a large master closet with built-ins for added convenience. On the 2nd floor, you'll find 2 bedrooms, a full bathroom, loft area, & bonus room complete w/wet bar. There is an oversized 2-car courtyard entry garage w/space for a golf cart. Outside, the backyard overlooks a pond & offers a very large extended deck & grilling area, perfect for outdoor entertaining and relaxation.
Details
Location- Sub Division Name: ANDERSON CREEK CLUB
- City: Spring Lake
- County Or Parish: Harnett
- State Or Province: NC
- Postal Code: 28390
- lmlsid: 721909
- List Price: $634,900
- Property Type: Residential
- Property Sub Type: Single Family Residence
- New Construction YN: 0
- Year Built: 2008
- Association YNV: Yes
- Elementary School: Anderson Creek
- Middle School: Western Harnett Middle School
- High School: Overhills Senior High
- Interior Features: Breakfast Bar, Crown Molding, Double Vanity, Eat-in Kitchen, High Ceilings, High Speed Internet, Open Floorplan, Primary Downstairs, Room Over Garage, Smooth Ceilings, Tray Ceiling(s), Wired for Sound, Additional Storage, Bath-Double Vanities, Bath-Jetted Tub, Bath-Separate Shower, Bonus Rm-Finished, Carpet, Cathedral/Vaulted Ceiling, Ceiling Fan(s), Foyer, Granite Countertop, Inside Storage, Kitchen Island, Laundry-Main Floor, Master Bedroom Downstairs, Other Bedroom Downstairs, Trey Ceiling(s), Walk-In Closet, Wet Bar, Windows-Blinds, Loft
- Living Area Range: 3501-4000
- Dining Room Features: Breakfast Area, Formal
- Office SQFT: 2024-03-30
- Flooring: Carpet, Tile, Hardwood
- Appliances: Cook Top, Dishwasher, Disposal, Microwave, W / D Hookups, Wall Oven
- Fireplace YN: 1
- Fireplace Features: Family Room
- Heating: Central A/C, Heat Pump, Two-Zone
- Architectural Style: 2 Stories
- Construction Materials: Brick Veneer, Brick Veneer And Frame
- Exterior Amenities: Clubhouse, Community Street Lights, Fitness Center, Gated Entrance(s), Golf Community, Office Center, Paved Street, Playground, Pool - Community, Tennis Court, Water View
- Exterior Features: Covered Deck, Curbs/Gutter, Deck, Gutter, Lawn Sprinkler, Patio - Covered, Porch - Stoop
- Rooms Total: 9
- Bedrooms Total: 4
- Bathrooms Full: 3
- Bathrooms Half: 0
- Above Grade Finished Area Range: 0
- Below Grade Finished Area Range: 0
- Above Grade Unfinished Area Rang: 0
- Below Grade Unfinished Area Rang: 0
- Basement: Crawl Space
- Garages: 3.00
- Garage Spaces: 1
- Topography: Cleared
- Lot Size Acres Range: .26-.5 Acres
- Lot Size Area: 0.0000
- Electric Source: South River Electric
- Gas: None
- Sewer: Harnett County
- Water Source: Harnett County
- Buyer Financing: All New Loans Considered, Cash
- Home Warranty YN: 0
- Transaction Type: Sale
- List Agent Full Name: TRACIE CROWDER
- List Office Name: AC REALTY
Additional Information: Listing Details
- Basement: Crawl Space
- Garage: 3.00
- Heating: Central A/C, Heat Pump, Two-Zone
- Flooring: Carpet, Tile, Hardwood
- Water: Harnett County
- Appliances: Cook Top, Dishwasher, Disposal, Microwave, W / D Hookups, Wall Oven
- Interior: Breakfast Bar, Crown Molding, Double Vanity, Eat-in Kitchen, High Ceilings, High Speed Internet, Open Floorplan, Primary Downstairs, Room Over Garage, Smooth Ceilings, Tray Ceiling(s), Wired for Sound, Additional Storage, Bath-Double Vanities, Bath-Jetted Tub, Bath-Separate Shower, Bonus Rm-Finished, Carpet, Cathedral/Vaulted Ceiling, Ceiling Fan(s), Foyer, Granite Countertop, Inside Storage, Kitchen Island, Laundry-Main Floor, Master Bedroom Downstairs, Other Bedroom Downstairs, Trey Ceiling(s), Walk-In Closet, Wet Bar, Windows-Blinds, Loft
- Style: 2 Stories
- Construction: Brick Veneer, Brick Veneer And Frame
